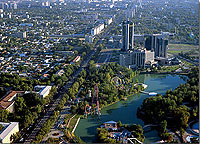 |
|
Uzbekistan - Architecture |
|||
|
Extreme simplified white columns enclose them. Above both buildings there is a strongly extended dome with a flagpole. Valuable natural materials were used to give buildings the color of ancient history: granite, marble, special breeds of a tree, gilt bronze, ceramics, etc. In the last years many buildings in corporate style have been constructed, for example, the Intercontinental Hotel and the National Bank of Uzbekistan (1995, A. Tokhtaev). The tower of the National Bank is one of the highest and impressive towers in the capital - square in the plan, four angles are used: on whole height, continuous glazing of all facades, and roofing. The large work is conducted on restoration of old buildings. Today, in world architecture, the style of postmodernism is very common, and this architectural style of the early 20th century is popular in all restored old buildings of Tashkent. Because of the success of the President's Cup, the international competition for tennis in Tashkent, tennis has become popular and modern complexes with tennis courts have been developed in Tashkent, Andijan, Namangan, Karshi and in other provinces of the Republic. The successful Yunusobod tennis court in the eastern side of Amir Temur square stands next to the complex of other huge constructions, such as Aqua-park and the main Business Center. There is a closed court with seating for 3,000 people (1996, V. Akopjanyan) just next to the main open court. A structure on the perimeter has arches with vaulted sheets, ceramics, and other coverings. The building corresponds to the best samples of foreign sporting arenas. The celebration of the 1225th birthday of Al Bukhary in 1998 was the biggest party of that year. Al Bukhary was the greatest Hadith (sayings, deeds, and orders of the Prophet Muhammad) compiler of all times. That year the 1200th birthday of Akhmad Farghony was also celebrated. At the beginning of 1998, in record short time, sites for the memory of Al Bukhary and Akhmad Farghony were constructed by a method oil hashar (help rendered by group of people in construction). From a former complex in Khartang the burial site, pond and five plane trees are kept whole. A new square courtyard at a complex has four lawns according to the tradition with a Muslim garden, the "chor-bog". On one party of a courtyard the mosque is constructed covered by metal farms, for 800 persons to shelter, and size in the plan 30x20 meters. On other party of a courtyard there is a reception area for 100-150 persons, a library and a restaurant. The courtyard has universal balconies and main axis pavilion. The complex in Quva is planned between a highway leading to the regional center and territory of once ancient settlement with sites of excavations. The wall of old building is restored, and on its background a garden with fountains on an axis, length of which reaches 350 meters. In the center on axis by pavilion is well looked the monument of Al Farghony. From here there is a ladder way to the bottom garden. The pavilions of complexes are similar on architecture and have domes by a diameter 9 meters and height - 17 meters. The dome above the grave of Imam Al Bukhary is fashioned from ceramics. The bright green ceramics are brought from Iran. Columns conducted according to the local style by national foremen of the Ferghana Valley. Integration with the world community served as one of the reasons for the development of the city building tendencies, as well as modernization of highways, markets, and construction of sporting complexes. The important act of state policy has become restoration of monuments of architecture in historical cities. The largest and most pleasant is the returning to life of the Bibi Khonim Mosque. |

